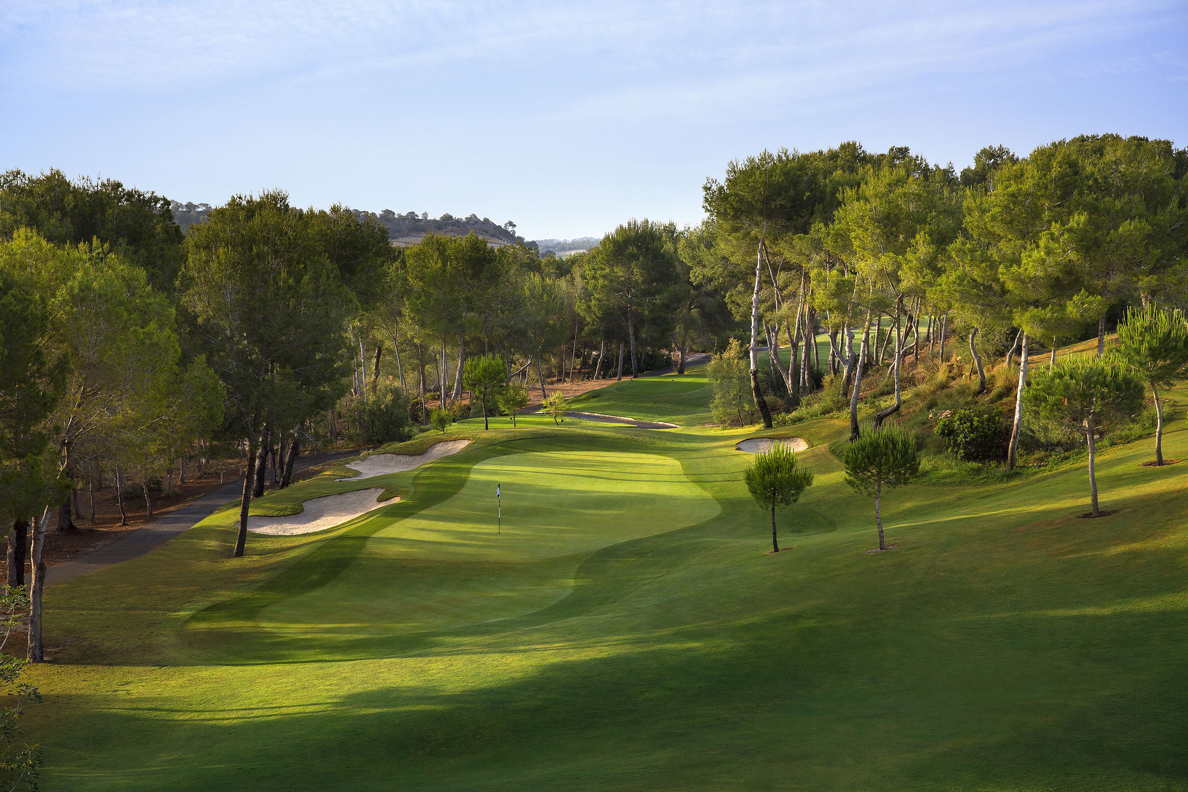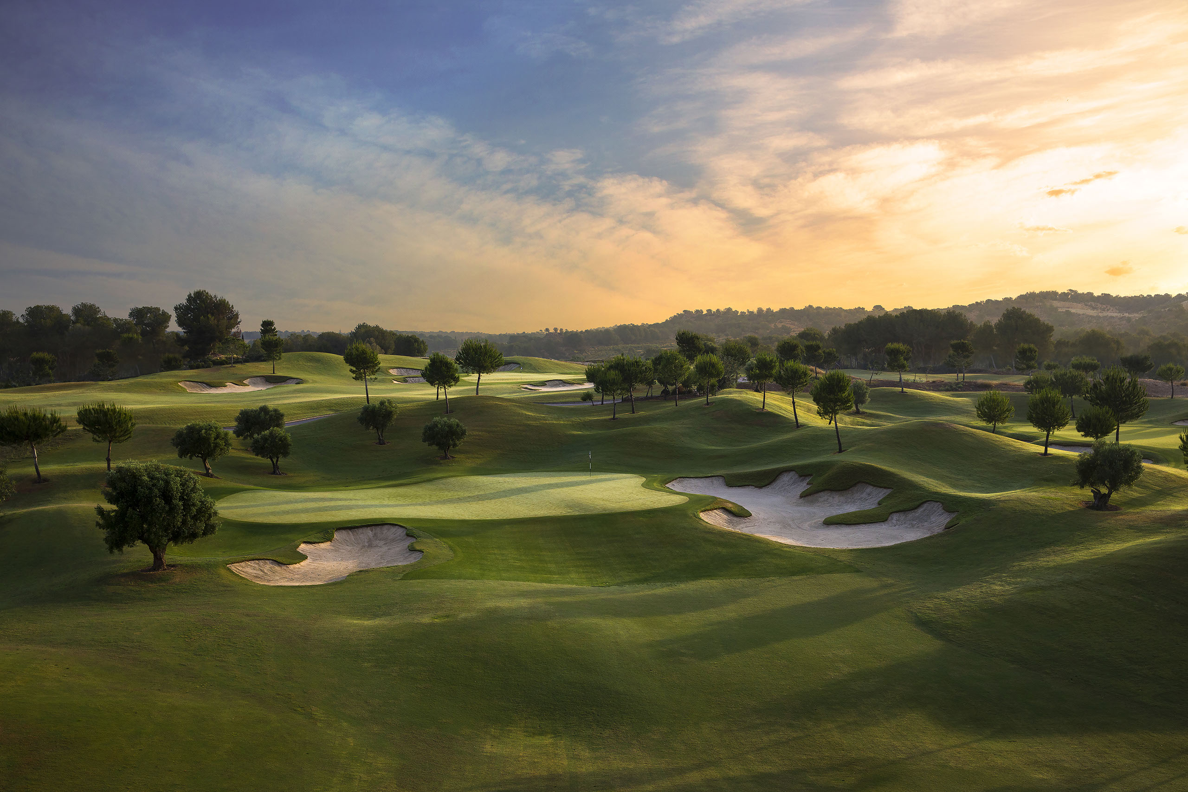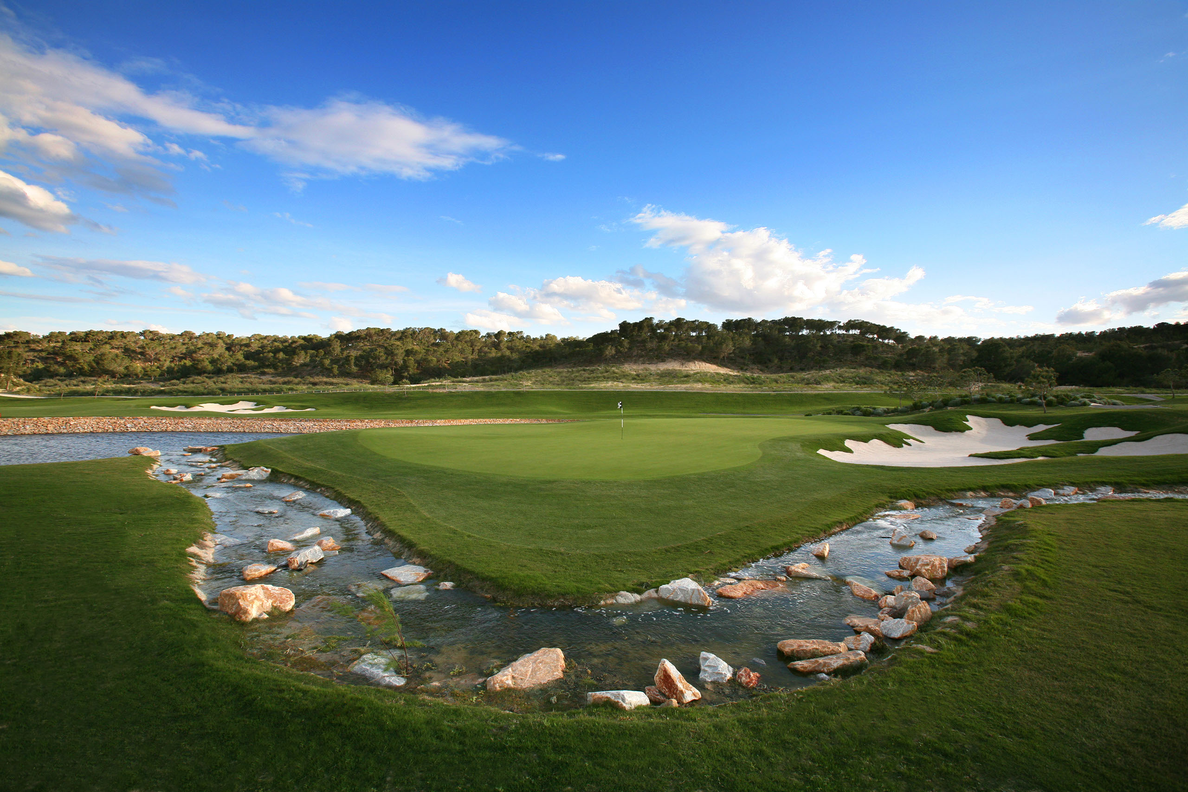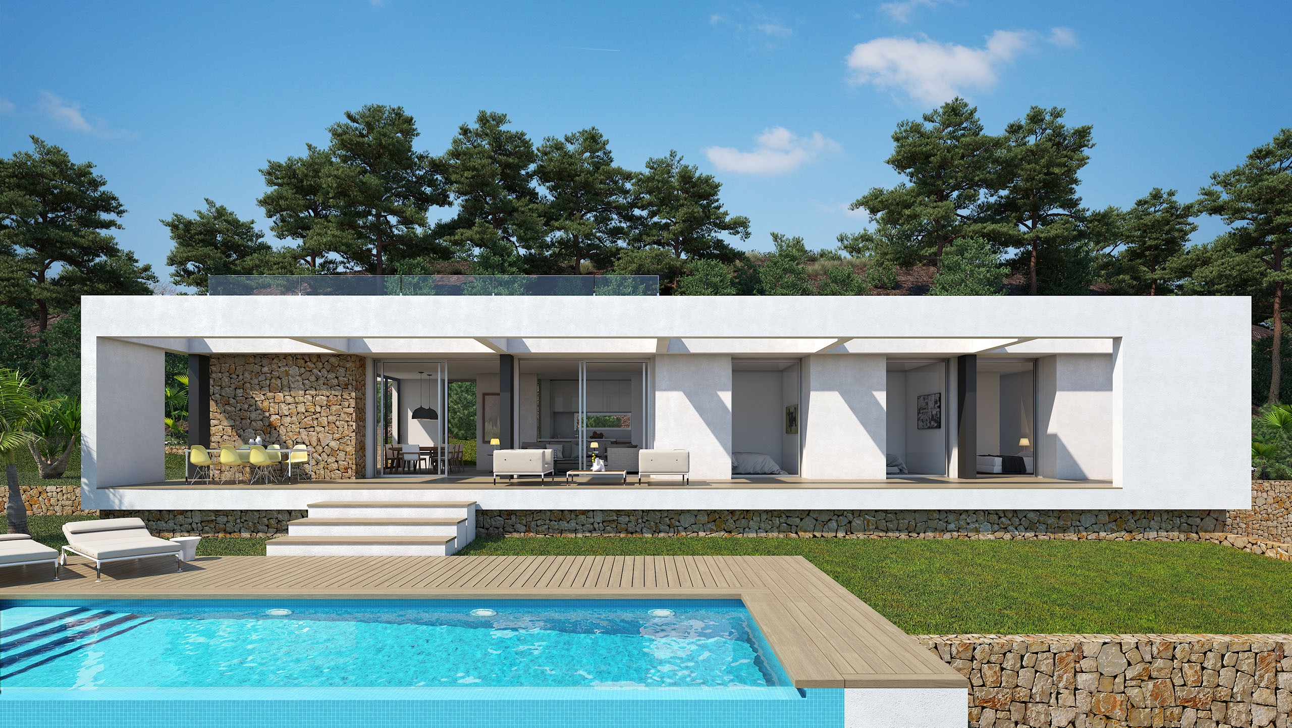





Ciconia I

The Ciconia I is part of the Madroño Community situated on the south side of the Golf course.
The construction site comprises of 6 plots for modern design villas by C&J Promotions in Las Colinas Golf & Country Club.
With the construction of the Ciconia I the impact on the environment has been minimised, creating more value in living in harmony with nature.
The plot of the Ciconia I is 1000 m² and located on the hillside in the forest, first line to Spain's best golf course.
The Ciconia I has 185 m² living space with three large bedrooms and two bathrooms, one of them en-suite. The terrace and garden are designed as an extension of this single floor villa with multiple accesspoints from the different rooms.
The beautiful ample solarium provides stunning views over the golf course and its surroundings. The villa has a 165 m² basement with endless possibilities of use, being nearly as big as the entire villa.
Consult us for Pricing
3
2
185m²





>
General Specifications
Building Design
The ferro-cement design consisting of support, columns, crossbeams and plates, specially designed according to requirements for protection of structures against earthquakes.
Walls
The concrete walls are mixed with special insulation material to protect and regulate the heat and cold.
Finishing
Floors of living room, kitchen, dining area, hallways and bedrooms will be of heat resistant laminate (light, medium or dark) or ceramic tiles to provide the best effect of the under floor heating system. Bathrooms will have a tile floor provided with under floor heating as well. Outside the verandas and pool surroundings will be tiled with ceramic tiles with a wood patterned look. The entrance to parking and access path will be paved by stone.
Walls
External surfaces will be covered with three plaster coats and one coat of special external paint for the harsh Spanish climate and one coat of nano paint. The walls will be smooth white math color. Internal surfaces will be covered with three layers of plaster and three layers of emulsion paint.
The walls in kitchen en bathrooms will be tiled.
Ceiling
All ceilings are made of light concrete, with two layers of hard putty and covered with three layers of emulsion paint. In the bathrooms and kitchen the ceiling will be covered with screed plaster against moist and humidity.
Insulation
The insulation of the roof will consist of 5 cm thermo insulating material, 4 mm of polystyrene waterproof film and strengthened by PVC folio and gravel.
External walls
All walls and columns will be covered by 3 cm to 5 cm of heat insulation material.
Internal walls
The wall between living room and bedroom will be insulated with 5 cm of soundproof material.
Doors and Windows
The entrance door will be of a high standard hardwood that will offer design along with security and durability. All internal doors will be installed in wooden furniture plated framework reverted with wooden plywood. The flat door leaf will be reverted with plywood external doors and windows.
All windows and glazed doors will consist of aluminum framing with sliding and/or leaning-back sections strengthened on hinges from a double glazing. Bedroom windows will have built-in shutter systems to provide privacy and security.
Kitchen
The cabinets have laminated carcasses with glance doors installed with a soft-closing system. The drawers and cabinets will be equipped with smart sorting system.
The work top will be of high quality granite stone.
The kitchen will be equipped with the following devices; electric stainless steel oven, electric ceramic cooker, dishwasher, refrigerator with an economy energy label and a water filtering system will be connected to the kitchen water supply.
Bathroom
The bathroom will be equipped with a basic accessories kit including big mirrors, soap trays, towel warming radiator, hairdryers, toilet roll holders, shelves and hooks, and vanities to create as much comfort as possible for the user.
Sinks and toilets will be of a modern design with hidden water tanks. The showers are walk-in modern styled wet rooms with glass doors and screens.
Water supply
The water of the iHome will be heated with a solar-electric-heating-combination. This combination system has been proven to be long lasting, efficient and very economic.
Electronic installations
The front door entrance is controlled by an intercom with camera function.
Points of connection for satellite TV can be found in the bedrooms and living room and are connected to the central satellite connection system of the house. Switches with light indicator are installed in every room. All electricity connections will have double sockets. A waterproof double socket will be installed on the terrace.
Two telephone lines will be connected and telephone connections can be found in the three bedrooms and living room.
A remote controlled light system will be installed in the living room and dining area.
A standard alarm-system will be installed.
Connections for audio equipment will be installed in the living room and the terrace.
And there will be a wireless internet system installed with extenders to make the signal in every room as strong as it is from the router.
Air-conditioning system
Installation of a full multi-zone system connected with the general system of pipelines - V.R.V. (The variable Volume of Coolant). Including conditioners with internal electrical wiring, water-collecting system and installation of copper pipes. Conditioners in the living room, the dining room and in kitchen will be externally invisible.
Heating Systems
The heating system will be electric and connected to the central under floor heating system in every room of the iHome. The bathrooms will have a separate under floor heating system to provide faster heating when needed.
Pool specifications
The pool will be a 3,5 meter by 10 meter infinity pool with a depth from 1 meter until 1,60 meter and will be provided with a shower.
The pool will be installed with a water filtering pump, equipment for cleaning (brush, vacuum brush) and a start-up kit to check the quality of the water.
Landscaped garden
The garden will have trees and bushes all planted in a way to provide the best growing environment.
3
2
185m²
√ Open plan living room with dining area
√ Open plan modern kitchen
√ Utility room
√ Covered terrace
√ Central air conditioning system with hot and cold air
√ Central under floor heating
√ Double glazed windows and doors
√ Basement of 160 m²
√ Private landscaped garden
√ Private infinity swimming pool 3,5 m x 10 m




C&J Promotions • Calle Catamaran 1 • 30710 Los Narejos, España • Tel: +34 603 225 819 • E-Mail: info@cj-promotions.com
© C&J Promotions 2018
